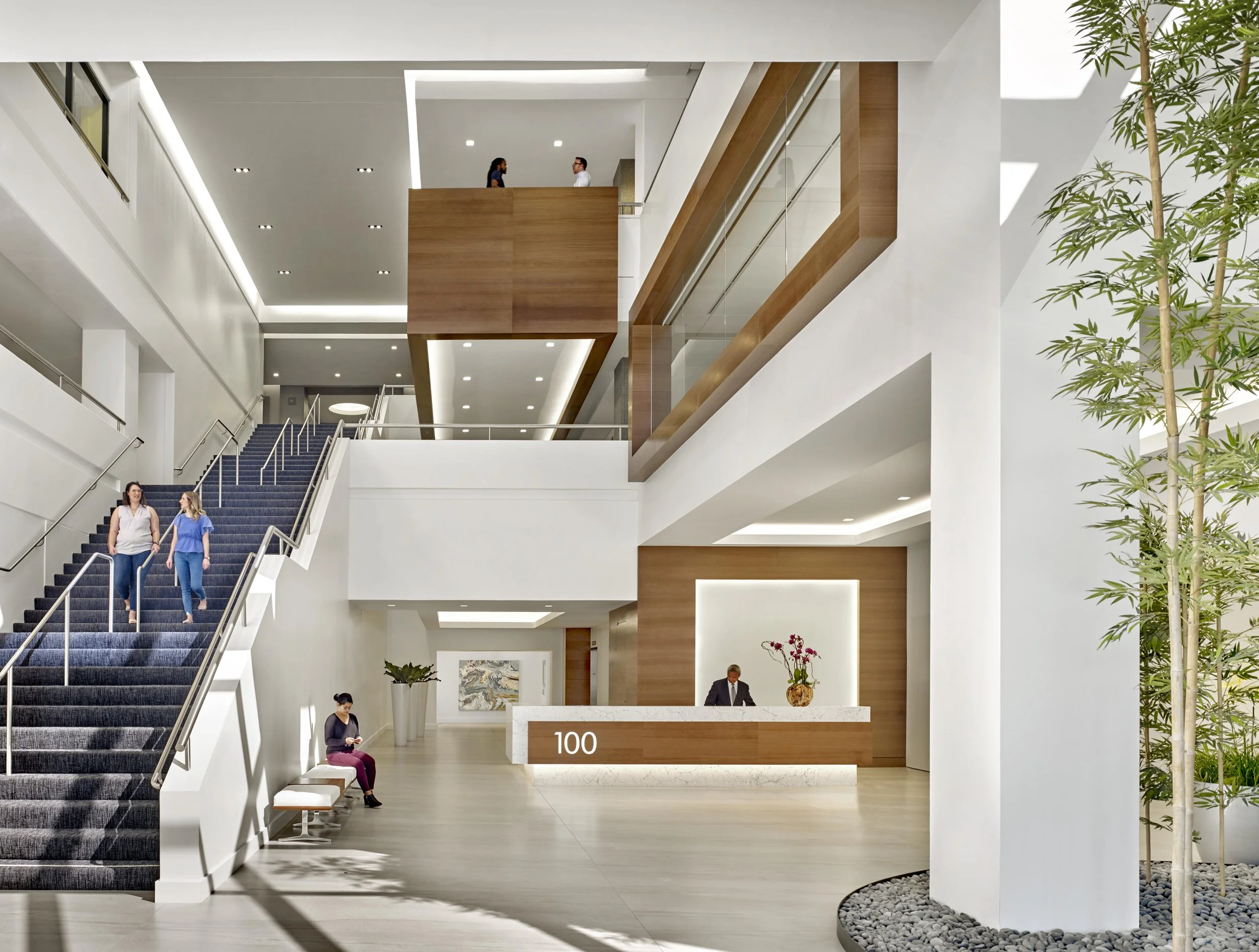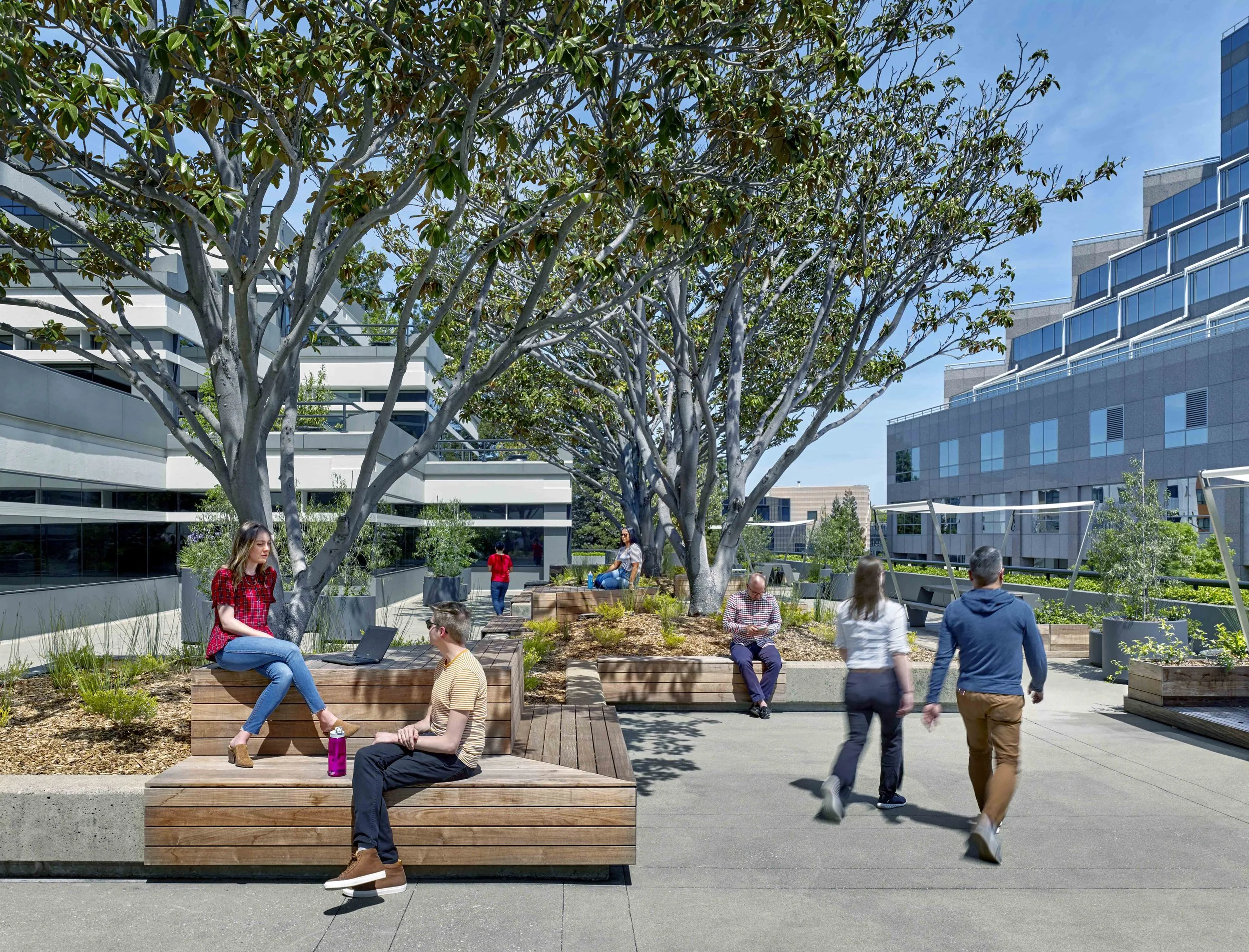
Property Highlights
Distinctive Architecture
Walnut Creek Center is a prestigious Class A office complex comprised of two buildings, rising five and seven stories, and totaling approximately 317,000 rentable square feet. The property's timeless architectural design features prominently terraced exteriors and an expansive glass façade, creating an iconic presence and a modern aesthetic.
Exceptional Access
Immediately adjacent to the Walnut Creek BART station ensures seamless public transit connectivity.
Convenient freeway access from Interstate 680 and Highway 24 allows for effortless commuting.
Smooth ingress and egress are available from North California Boulevard, Pringle Avenue, and Riviera Avenue.
Abundant Structured Parking
The development features five levels of structured parking located directly beneath the buildings. With a market-leading parking ratio of over 3 spaces per 1,000 rentable square feet, tenants and visitors enjoy ample available parking.
Major Upgrades
Third-floor outdoor plaza designed for tenant meetings, collaborative workspaces, client entertainment, and team-building activities.
Expanded and enhanced tenant conference center.
Completely remodeled, iconic three-story lobby delivering a sophisticated and welcoming experience with water feature and gorgeous new finishes.
Unique and Functional Office / Outdoor Space
The complex offers office opportunities that are truly unparalleled in the local market. Expansive glass lines deliver a bright, open work environment with unobstructed urban views of Mount Diablo and the surrounding hillsides. Each floor provides multiple double-door entries from two distinct elevator lobbies, affording tenants a unique sense of identity and privacy. Most suites feature direct access to private, usable decks, inviting occupants to enjoy Walnut Creek’s favorable climate.
On-site Amenities
Tenants benefit from an on-site, fully staffed property management office, day porter service and evening janitorial, dedicated building engineer, and 24/7 security. The complex offers a state-of-the-art conference and training facility accommodating up to 40 attendees, as well as a fully equipped fitness center with showers and locker rooms.
Distinguished Ownership
Align Real Estate and PCCP are recognized as two of the most experienced and prominent owners of Class A office properties in the western United States. Their proven commitment to exceptional customer service and meticulous property management ensures a “Best in Class” standard for all occupants.
SITE DESCRIPTION
Property Address
100 & 200 Pringle Avenue
Walnut Creek, CA 94596
APN
174-160-031-4
174-150-077-9
Land Area
±3.26 Acres
Zoning
X; Defined as an area outside of the 500 year flood plain
IMPROVEMENTS
Year Built
1983
Parking
Five independent levels, 682 stalls, reflecting a parking ration of 3.0 per 1,000 RSF; vehicle entrances to parking garages are located on Riviera Street, Short Street and
North California Boulevard
Landscaping
Mature trees, shrubs, and lawn areas. Irrigated by in-ground sprinkler system. Patio foliage on drip system; 3rd floor plaza tree and flower pots are hand watered.
CONSTRUCTION
Structure
Post-tension construction; concrete columns.
Exterior Walls
Cast in-place concrete walls, metal panels and glass.
Roof
Carlisle thermoplastic polyolefin (TPO) cool roof; installed 2007 with 20 year warranty.
Windows
Aluminum frames and single-pane glazing. 3M reflective film on east, south and west windows.
Ceiling
Slab to slab - 15' (1st Floor); 12' (Floors 2-7).










